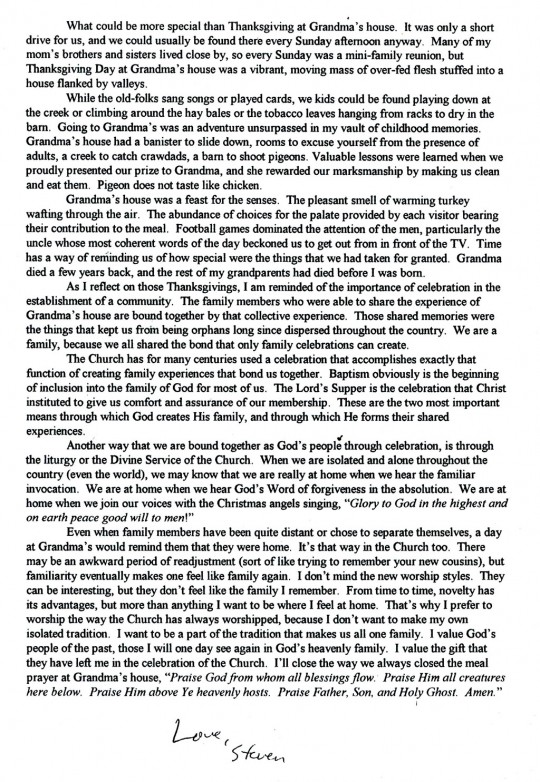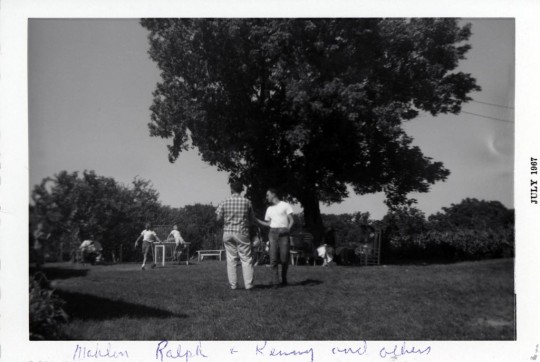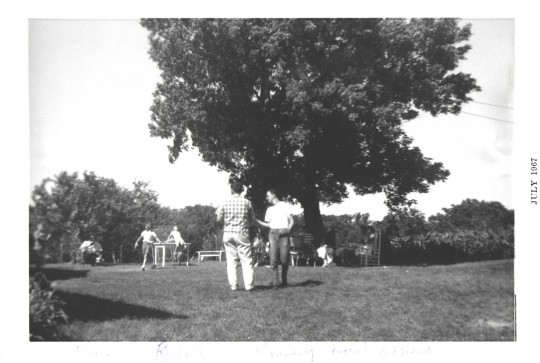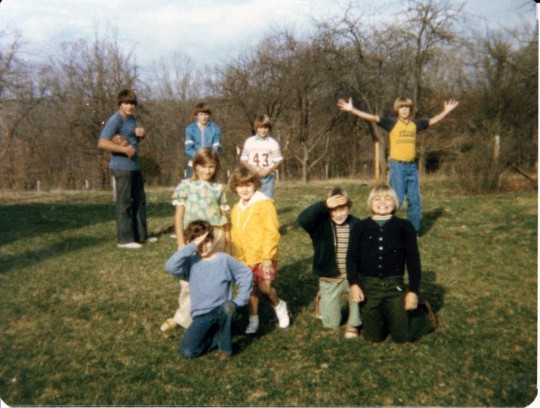
grandma's house
Photo Friday
Aunt Naomi’s Story (Part 34 -Grandma’s House)
The house was purchased from Stressnors. Mom and daddy purchased it in 1941 (I think), just less than a year after I was born. When the house was built (I don’t know how old it was when we moved there), a huge steamer trunk was put in one of the second floor bedrooms. The house was completed, and the trunk was there. There is no way to get it out now, because it will not fit through any door or window. The house must be 100 years old plus and it’s hard telling how old the trunk is. The house has no basement. It is a large rectangle with a hall running through the middle from the front porch to the back porch. The stairs in the hall leads to two large bedrooms. Downstairs, the appendage off of the living room is the kitchen. The kitchen has a door going out to the porch and a door going out to the garden/smokehouse area. Under the stairs is a storage area and there is an attic above the kitchen. There is more attic above the two upstairs bedrooms, with access in the upstairs hall. We didn’t use it much because it was too hard to get to. The front porch had railings and gingerbread decoration. It was my favorite place on the structure. The front door had a window in it, but every other door in the house was solid, panel wood. All the woodwork in the house was turned and very beautiful. The banister to the stairs and the stair railing also are beautiful turned spindles. The kitchen had a kitchen wood-burning stove. There was no running water. We carried water from the cistern which was attached to the back porch. We had an oak water bucket which we all drank from with the same dipper. The water in the cistern (rain water) collected each time it rained from the roof and into the gutters, then into the cistern…bird poop, sticks, bugs and all…we were healthy as can be, but I think this water, having no minerals like well water, was the reason us last 5 or 6 kids had such bad teeth. I remember only one time that we had failed to get enough rain that we had to haul water from somewhere.
The kitchen had an oak china cabinet (daddy’s wedding gift to mom), an oak round table and chairs and the sink was used but had to be drained outside on the ground. So we used a dishpan to wash dishes. We had a slop bucket to put liquid and other garbage in. This was carried out to the chickens and pigs (when we had pigs) every evening. Mother and daddy’s bedroom had a huge walnut wardrobe and chest of drawers. The other downstairs room was used as a living area or dining area interchanged as desired, and sometimes the rooms were switched and the bedroom was used for the living room and the bedroom was just off the kitchen. I think the weather of the seasons may have been the reason for this.






