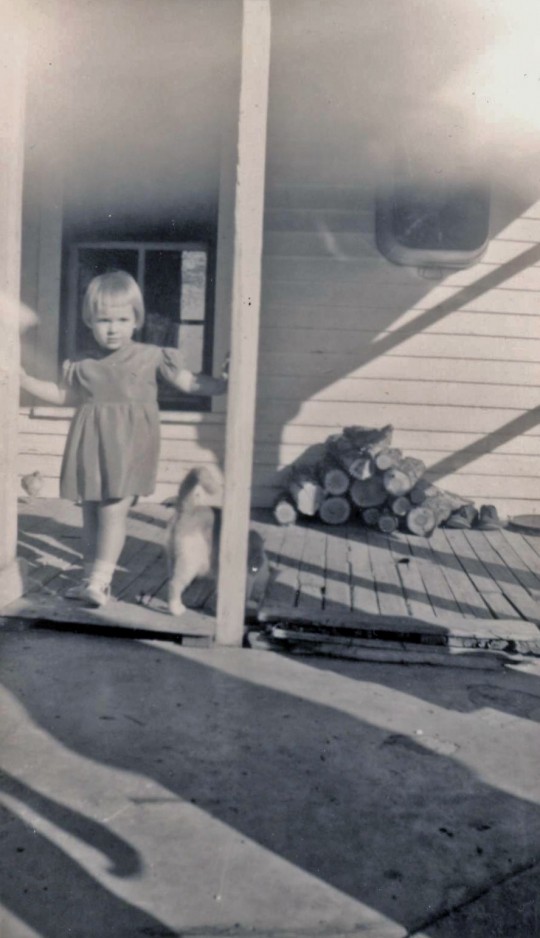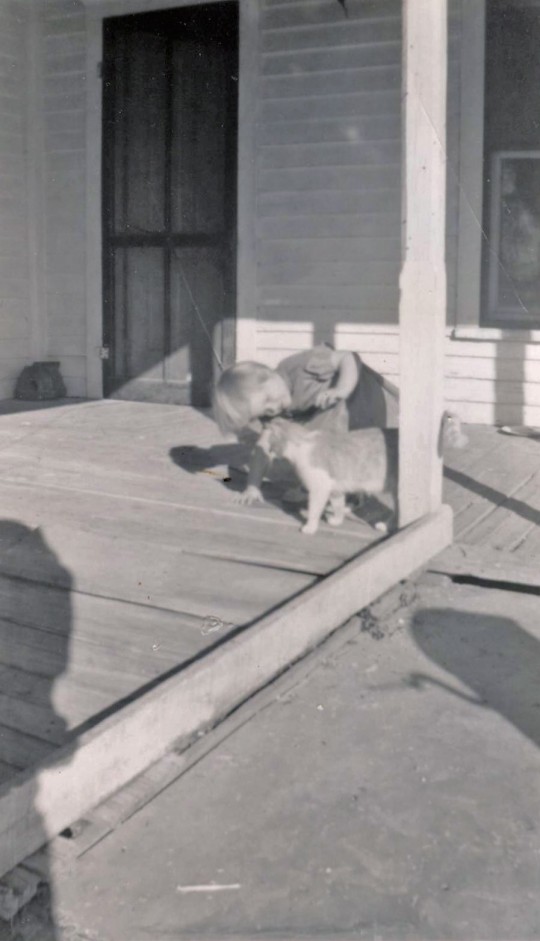Before the back porch was turned into a family room it was a wonderful place for storage, playing and work. We had a porch swing there that the entire family enjoyed. The washing machine was used there and wash was hung on clotheslines along the south and west of the house. If the lines were full, we used the wire yard fence to hang them. In winter we hung them out and they froze. We could sit on the porch swing and try to catch sparrows that had built their nests up under the eaves by throwing salt on their tails. (We were gullible.) After the wash was done, we used the water (nothing was wasted) to wash down the porch and cistern rock. The cistern got slick when it was wet, so we could “swim” or skate on it. Under the porch was a crawl space. Usually the kittens were born under there and we had to crawl in that spidery, snakey place to get them. One time there was a cottonmouth snake around the cistern rock. We had to be very careful after that. The gutters from the house brought the rain into the cistern rock and this was pumped up and carried into the house for cooking, cleaning and washing.
porch
Mary Jane on the Porch
Aunt Cleo sent me these two pictures. Here’s what she wrote:
I have 2 pictures here that were taken of Mary Jane Sommerer Piazza. These were taken about a month before Julie was born.
This was Grandma & Grandpa Sommerer’s back porch before it was converted into a living room and a bathroom. Picture #2 shows where we piled the wood for the stoves when we carried it in from the wood pile. It also shows a square washtub hanging on the wall. The door & window go into the kitchen. On the lift of the kitchen door is a weight that was used to press the tobacco together for shipping. I don’t know what else it was used for, but it was very heavy. The part of the porch you can’t see had a swing and the washing machine was stored there.
Aunt Naomi’s Story (Part 34 -Grandma’s House)
The house was purchased from Stressnors. Mom and daddy purchased it in 1941 (I think), just less than a year after I was born. When the house was built (I don’t know how old it was when we moved there), a huge steamer trunk was put in one of the second floor bedrooms. The house was completed, and the trunk was there. There is no way to get it out now, because it will not fit through any door or window. The house must be 100 years old plus and it’s hard telling how old the trunk is. The house has no basement. It is a large rectangle with a hall running through the middle from the front porch to the back porch. The stairs in the hall leads to two large bedrooms. Downstairs, the appendage off of the living room is the kitchen. The kitchen has a door going out to the porch and a door going out to the garden/smokehouse area. Under the stairs is a storage area and there is an attic above the kitchen. There is more attic above the two upstairs bedrooms, with access in the upstairs hall. We didn’t use it much because it was too hard to get to. The front porch had railings and gingerbread decoration. It was my favorite place on the structure. The front door had a window in it, but every other door in the house was solid, panel wood. All the woodwork in the house was turned and very beautiful. The banister to the stairs and the stair railing also are beautiful turned spindles. The kitchen had a kitchen wood-burning stove. There was no running water. We carried water from the cistern which was attached to the back porch. We had an oak water bucket which we all drank from with the same dipper. The water in the cistern (rain water) collected each time it rained from the roof and into the gutters, then into the cistern…bird poop, sticks, bugs and all…we were healthy as can be, but I think this water, having no minerals like well water, was the reason us last 5 or 6 kids had such bad teeth. I remember only one time that we had failed to get enough rain that we had to haul water from somewhere.
The kitchen had an oak china cabinet (daddy’s wedding gift to mom), an oak round table and chairs and the sink was used but had to be drained outside on the ground. So we used a dishpan to wash dishes. We had a slop bucket to put liquid and other garbage in. This was carried out to the chickens and pigs (when we had pigs) every evening. Mother and daddy’s bedroom had a huge walnut wardrobe and chest of drawers. The other downstairs room was used as a living area or dining area interchanged as desired, and sometimes the rooms were switched and the bedroom was used for the living room and the bedroom was just off the kitchen. I think the weather of the seasons may have been the reason for this.
Photo Friday
Yet another porch photo. This is how I remember the porch at Grandma’s house. This was a picture from my mom, Aunt Jane. But I didn’t ask her who it was in the picture. I sort of assumed that it was Christina and me, but I’m not really sure about that. I think it was taken in about 1974.
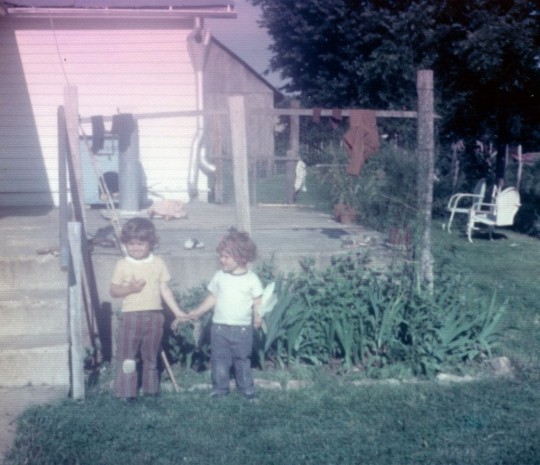
And this one again just for comparison…
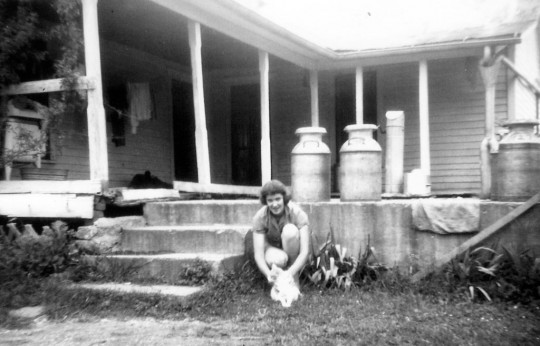
Our Big Farmhouse… Aunt Naomi
Our big farmhouse was heated only by wood burning stoves until I was in high school. I can remember how cold it got in winter when the fires would go out at night. If we took water up to our bedroom to drink, it would be frozen in the morning. It was that cold! In the morning we would grab our clothes and run downstairs and stand around the stove and dress. Talk about dressing fast! Mother would always have the stoves blazing hot in the morning.
Our front porch had a rail around all three exposed sides. I liked to sit on the rail and pretend I was riding a horse. I got carried away riding my imaginary horse and fell off the rail onto the flowerbed below. I cut a gash in my forehead when I fell. There is still a scar there today. I don’t think I got stitches for that but I did get stitches in the back of my head when I fell against the butter churn. This was probably when I was about 5 or 6. Mother got out her needle, thread and alcohol and stitched me up. You couldn’t just run to the doctor in those days as you can now to get stitches.
Photo Friday
Boy, you mention that you don’t have any picture of the porch and they just start rolling in. Aunt Naomi sent in these two pictures last weekend. I scanned them in and sent them back to her. She even included a self addressed, stamped envelope. You didn’t have to do that Aunt Naomi, but it did make my job easier. With any luck they are safely back in her possession by now.
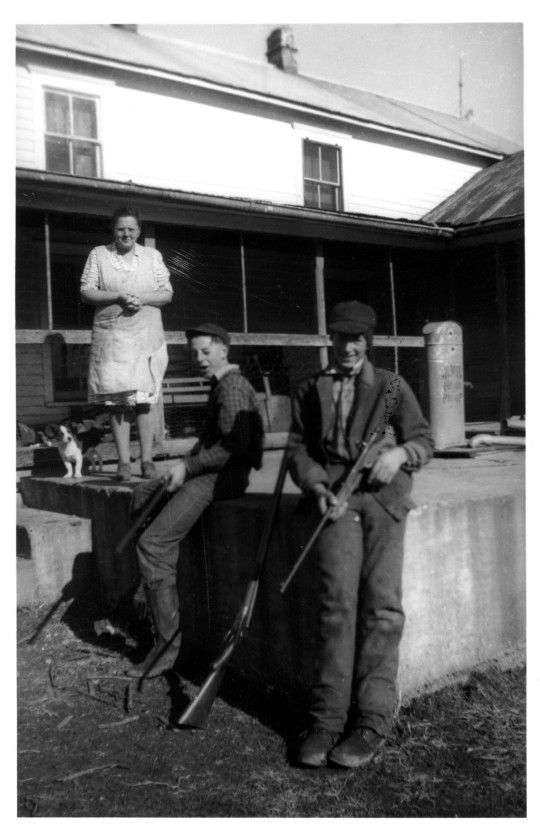

Wow, these pictures bring a lot of questions to my mind. And since I’m doing the typing, I’m just going to go ahead and ask them:
- About when do you think each of these was taken?
- Is the porch in the process of being enclosed in the first picture?
- Is that the old Civil War rifle that was in what I have been calling The Grainery, but what I have more recently heard referred to as the Tool Shed?
- Does that little dog next to Grandma have horns?
Okay, lets hear your questions… And hopefully some answers. Oh, Cletus Goetz lived here, right?

